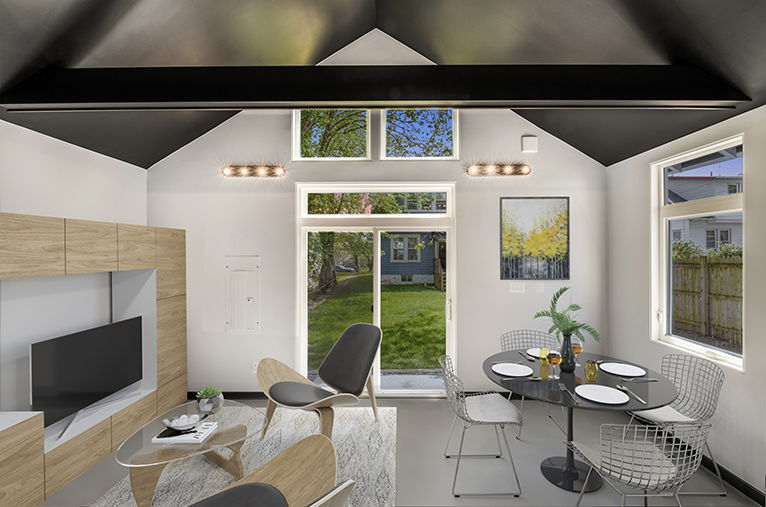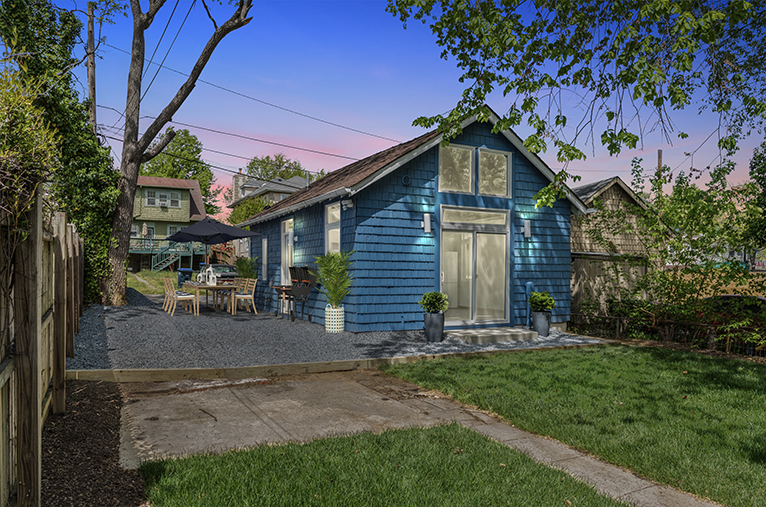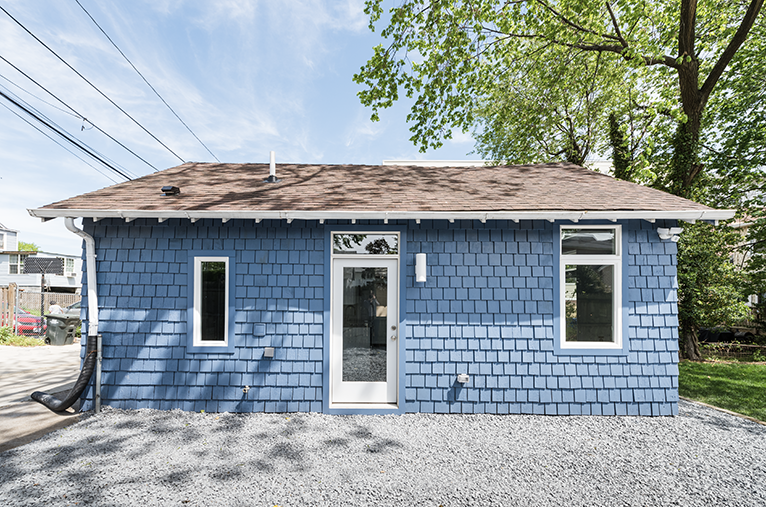Before & After
Slide the arrow sideways to see Ileana Schinder's influence on the space.
Originally built in the 1950s, the abandoned garage behind the main house on Gallatin Street was transformed into a 1-bedroom Additional Dwelling Unit.
Before the intervention, the structure consisted of an unfinished wood frame structure. The original foundations, painted cedar shake exterior and concrete floor were reused. Portions of the existing structure remained in good condition which allowed us to reuse the elements to preserve its historical feel.


