Proposed building 2-story structure to accommodate a 2-bedroom, 2.5 bathroom Additional Dwelling Unit. […]
ADU on Brandywine St, NW
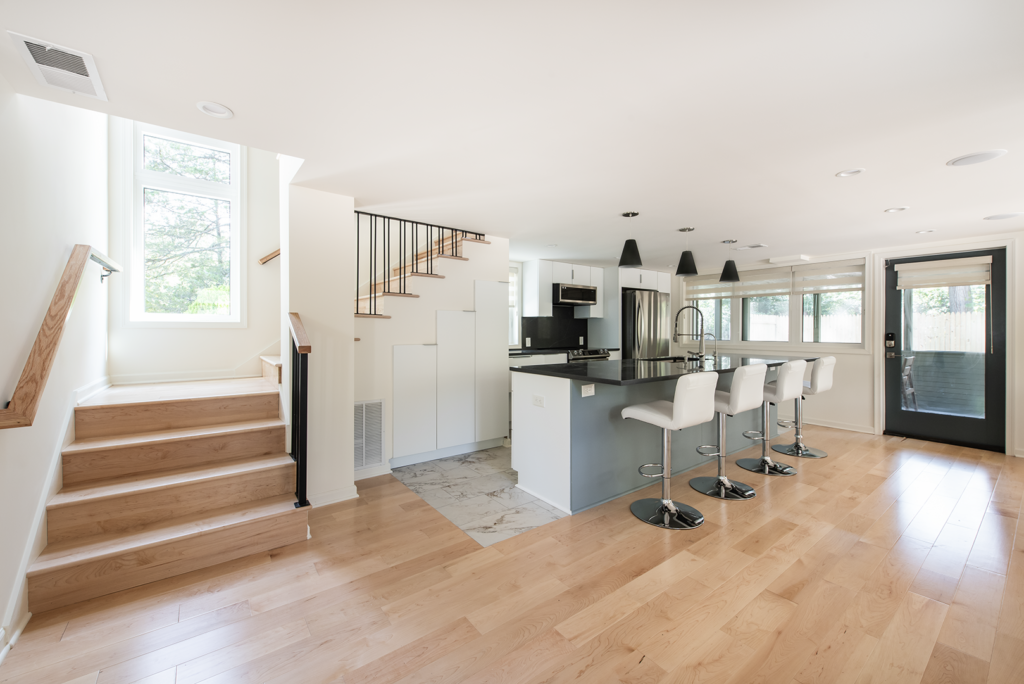

Proposed building 2-story structure to accommodate a 2-bedroom, 2.5 bathroom Additional Dwelling Unit. […]
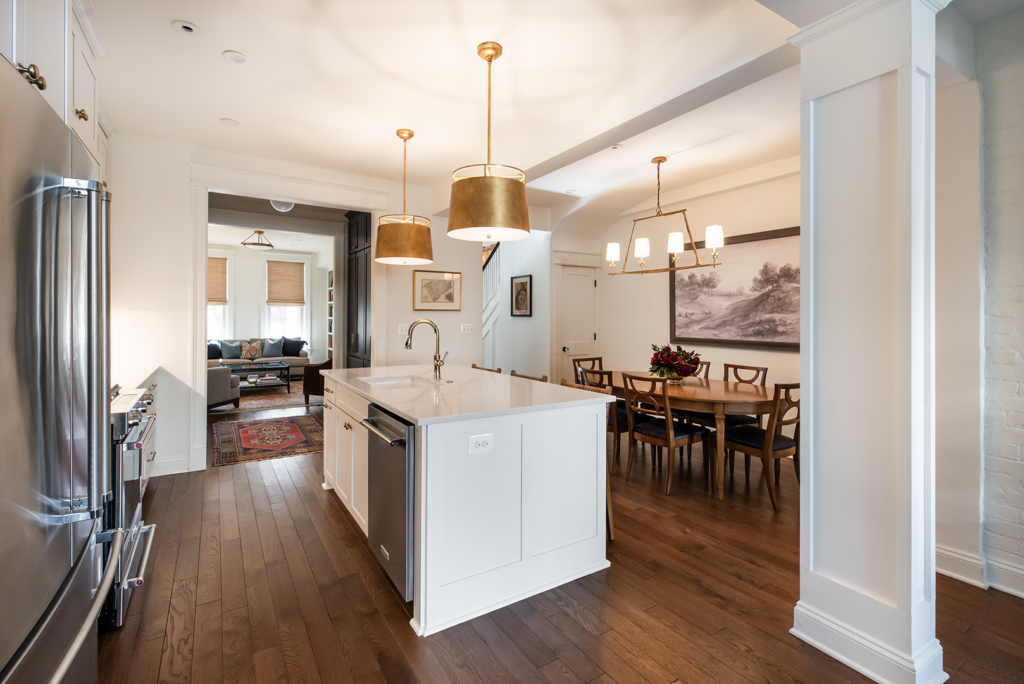
Basement renovation as part of a strategic interior alteration at a 1910 townhouse. […]
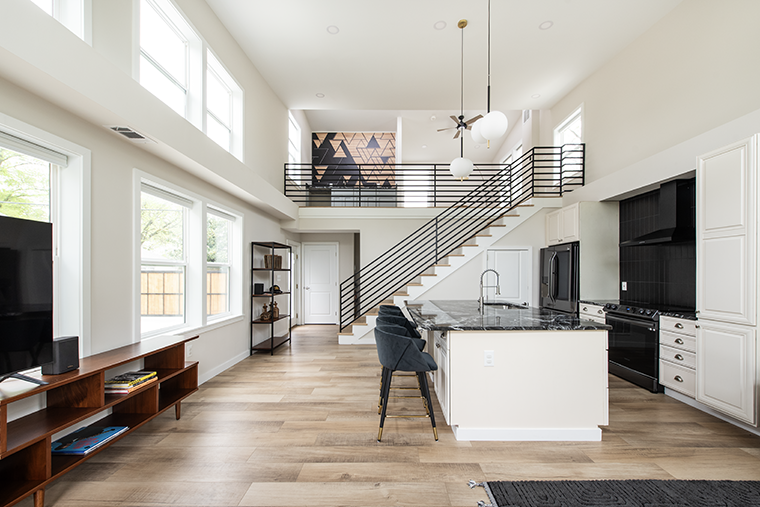
New two-story structure to accommodate a 3-bedroom, 2-bathroom Additional Dwelling Unit at the rear of an existing house. […]
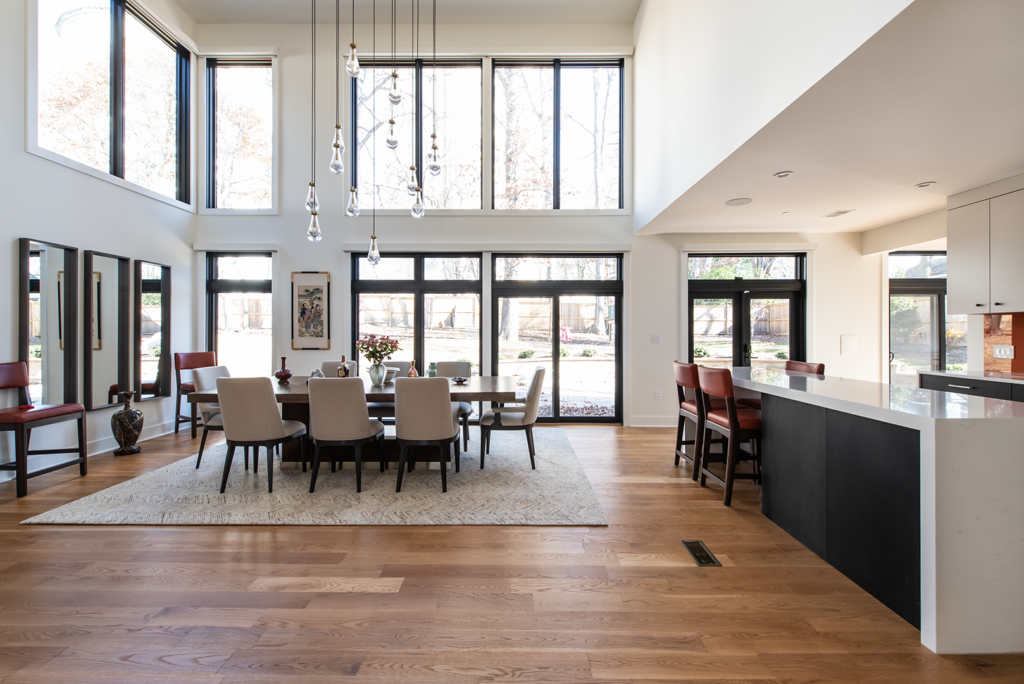
[…]
From a 1960s modern house in the hills of Bethesda, the project reorganized uses to allow natural light to flow throughout the house. The house resulted in 6 bedrooms, 5 bathrooms and a complete reconfiguration of the kitchen to allow daily uses and entertainment. […]
Additional Dwelling Unit in From a semi-interred 2-car garage, this project accommodates a 1-bedroom apartment in the rear of an existing single-family home, DC. […]
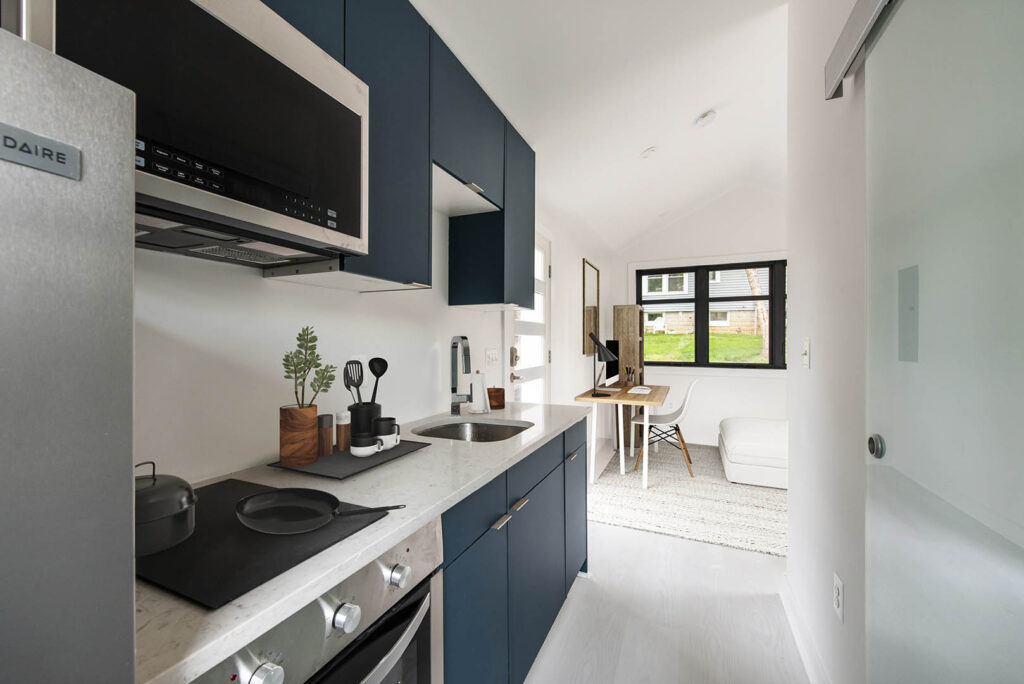
From a one-car wood-frame garage, to a compact dwelling, this project maximizes the use of space and improves connections to the outdoor space. […]
From a boat-garage to a 2 bedroom apartment, this project maximizes DC zoning code restrictions to accommodate a new dwelling at the rear of a townhouse. […]
Within the exterior envelope, this kitchen maximizes the very limited space available. […]
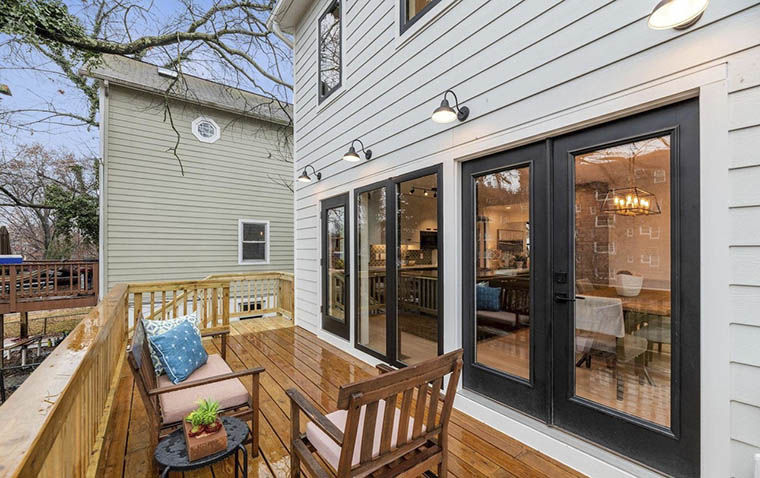
From an outdated 1940s house, the design involved a renovation of all levels including a rear addition to receive a kitchen and main bedrooms. […]
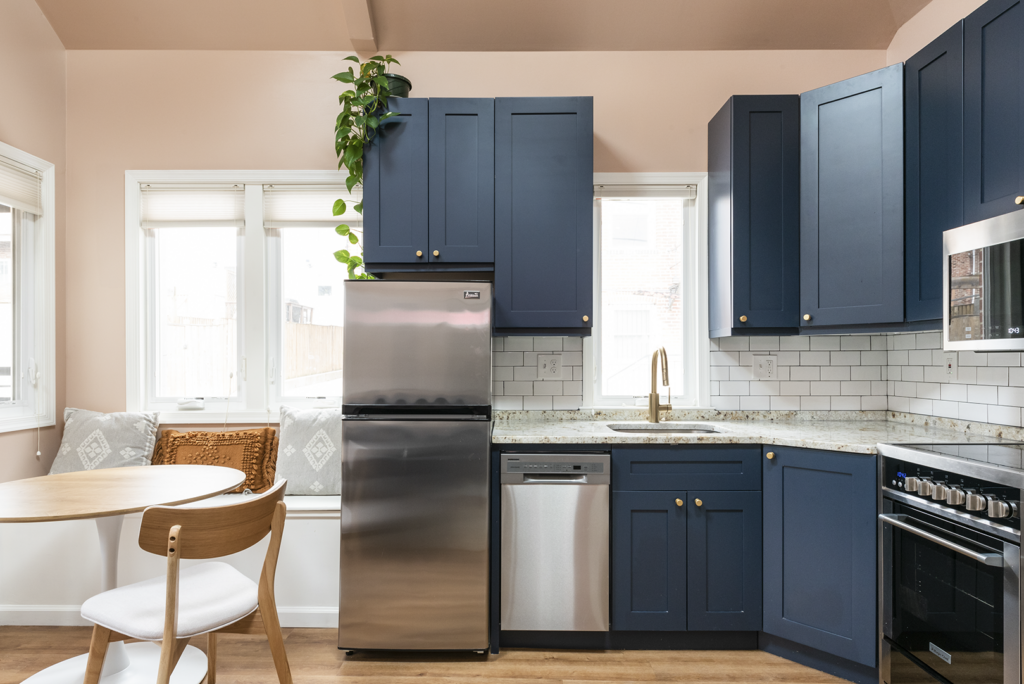
The rear yard of the townhouse receives a new studio additional dwelling. […]
The oversize lot behind an existing single family home receives an oversized additional dwelling unit. The program includes 2 bedrooms, 2 bathrooms, public areas and a terrace. […]
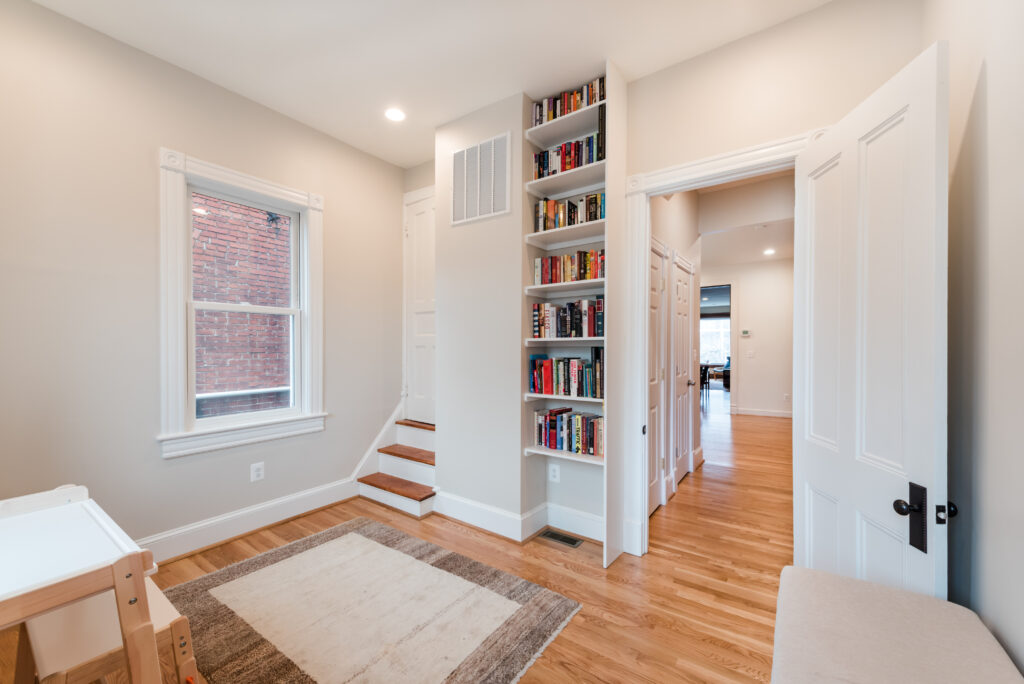
This project involved the relocation of the kitchen to become a bridge between the front and rear of the project. The old kitchen was transformed into a playroom that opens views to an existing local park. […]

Limited by the existing envelope, the interior renovation at the Palisades neighborhood in Washington DC bring up the natural light from the rear of the house into the living space. The new kitchen integrates the living room for entertaining. […]
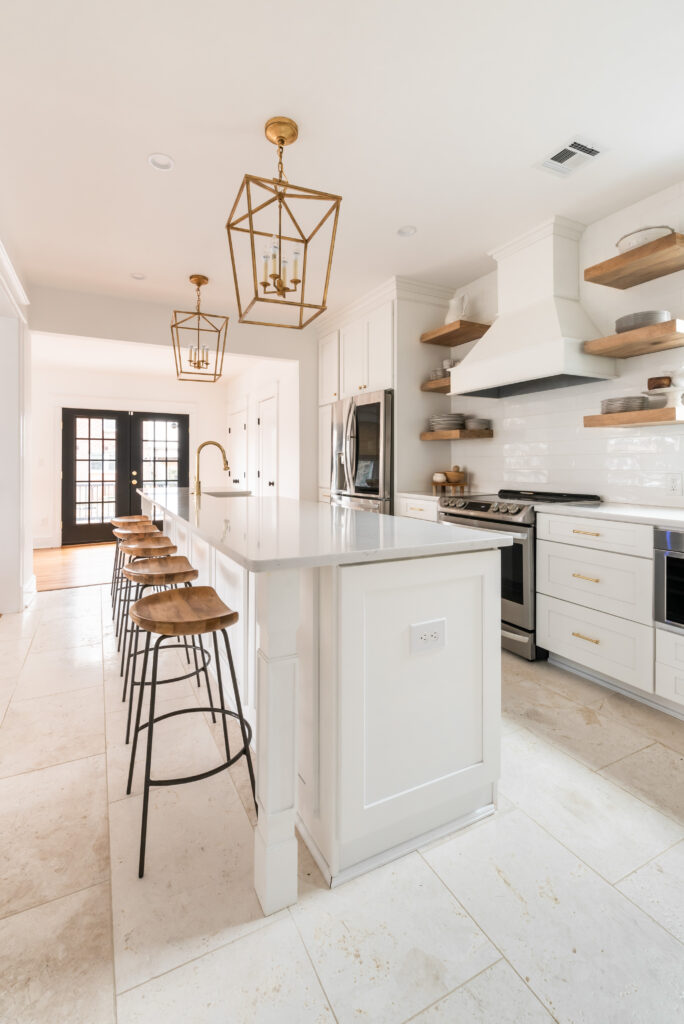
The freestanding house in the Brookland neighborhood of Washington DC brings in natural light to all rooms of the ground floor. The project opened the kitchen to surrounding spaces and connected it to the exterior. […]
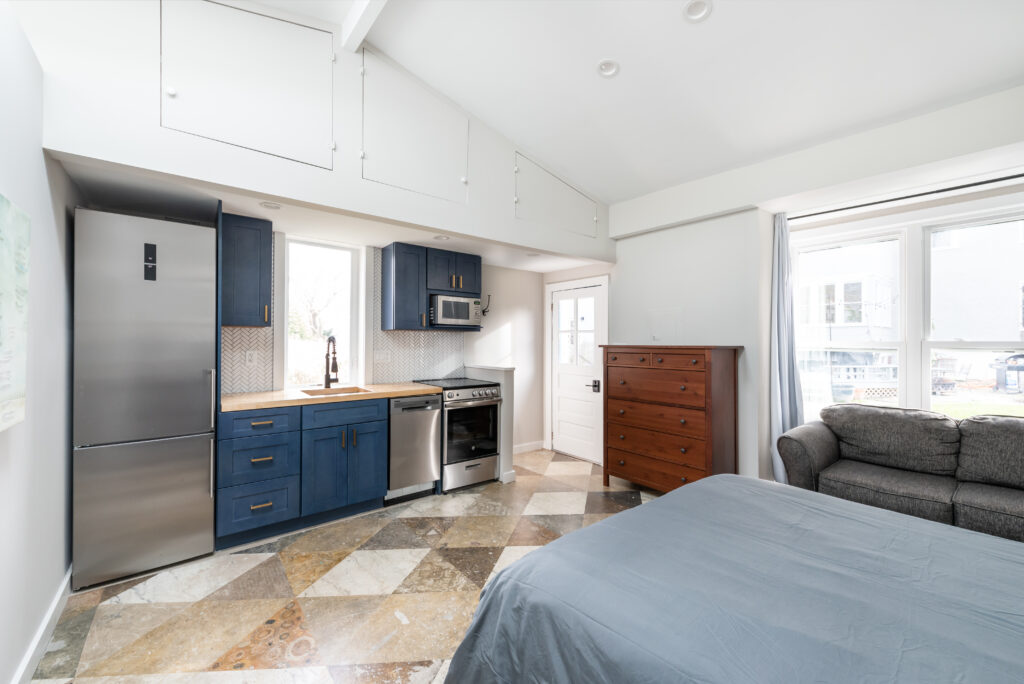
Restored from an old workshop, the project transformed the space into a studio apartment at the rear of the main house. […]
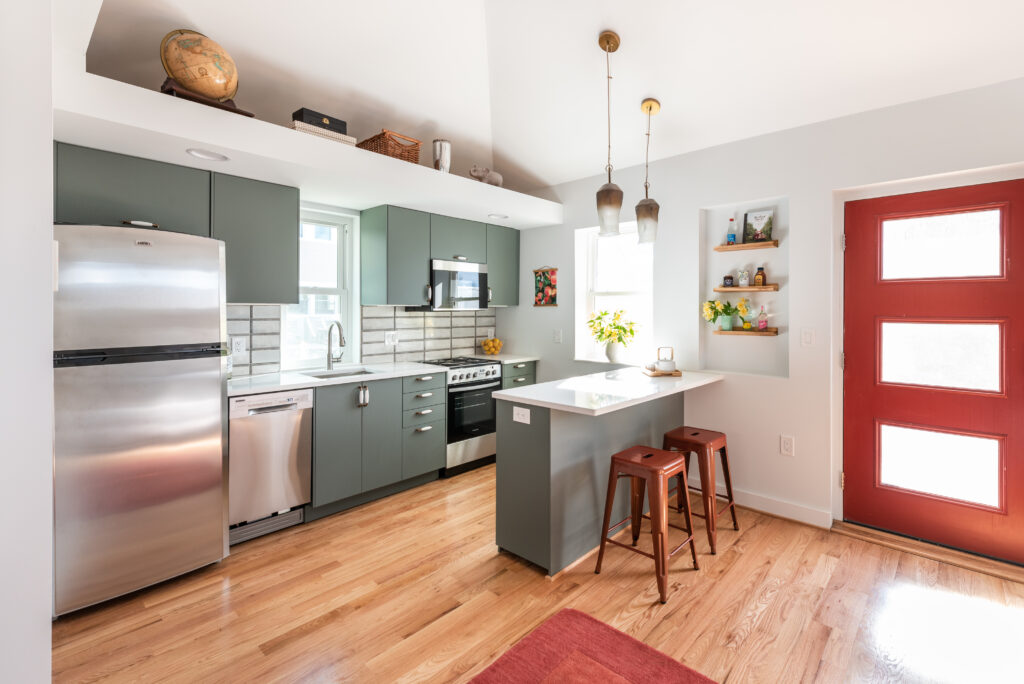
Recovered from an an abandoned garage, the project transformed the space into a studio apartment. […]
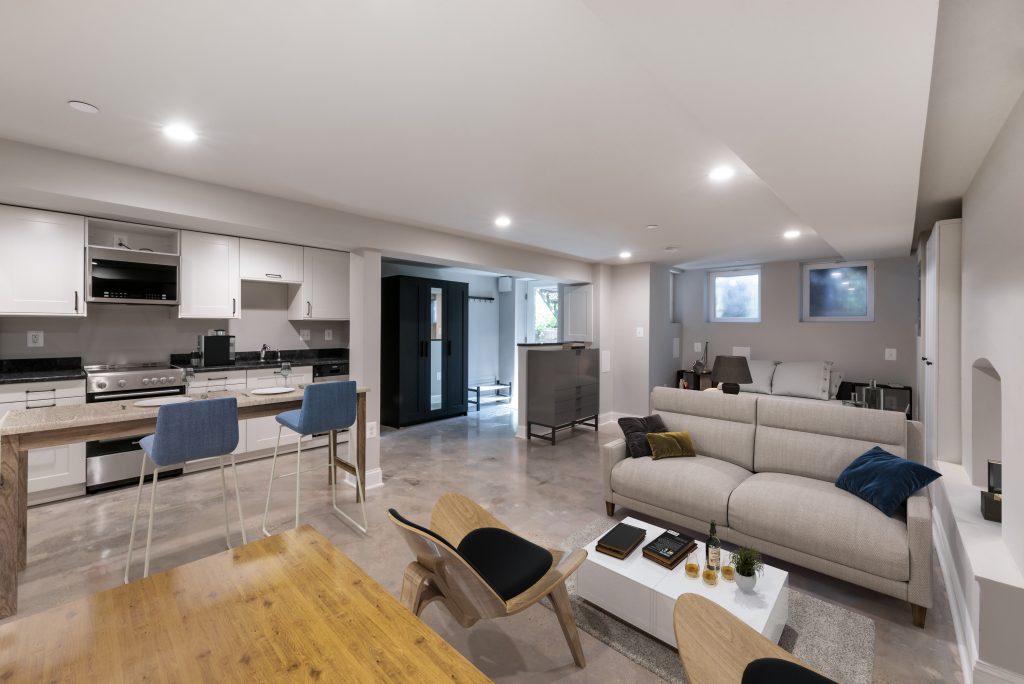
In the bustling H Street corridor of Capitol Hill, the Additional Dwelling Unit at the basement of the townhouse accommodates a studio apartment. With minimal alterations to the existing structure, the architect was able to maintain existing structure and infrastructure. Used as a rental unit, the owner plans to move in the space in the […]

Originally built in the 1950s, the abandoned garage behind the main house on Gallatin Street was transformed into a 1-bedroom Additional Dwelling Unit. Before the intervention, the structure consisted of an unfinished wood frame structure. The original foundations, painted cedar shake exterior and concrete floor were reused. Portions of the existing structure remained in good […]
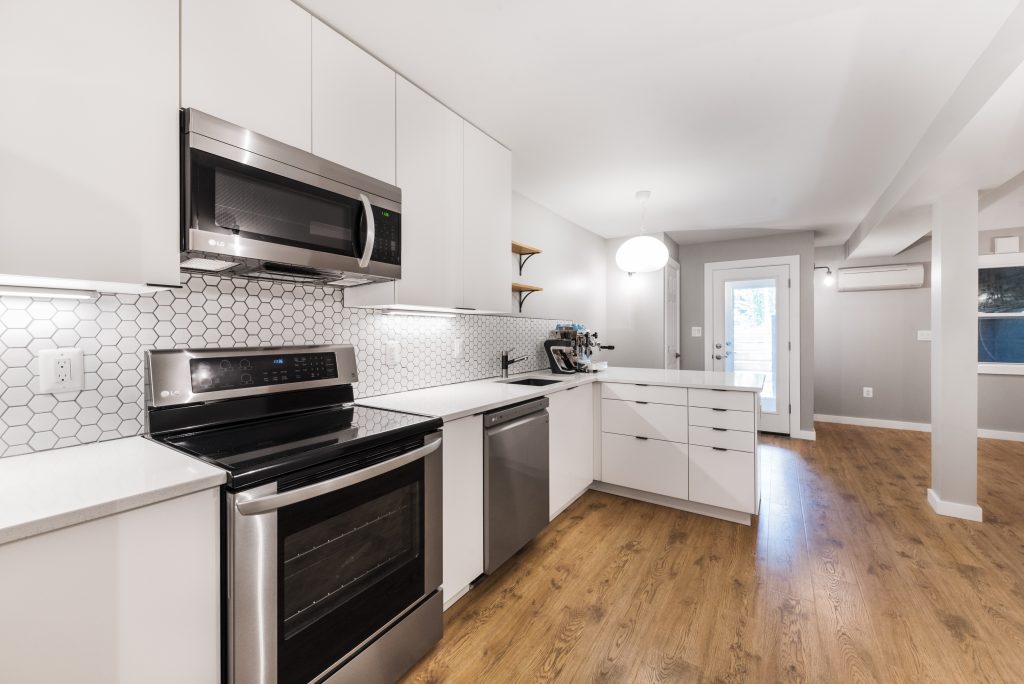
Originally built in the 1910s, the townhouse at Irving Street received an additional dwelling unit in the basement. The project accommodates a one-bedroom apartment with an open kitchen, full bathroom and separated utilities from the main house. Front and rear access allows for natural light deep into the new space. […]
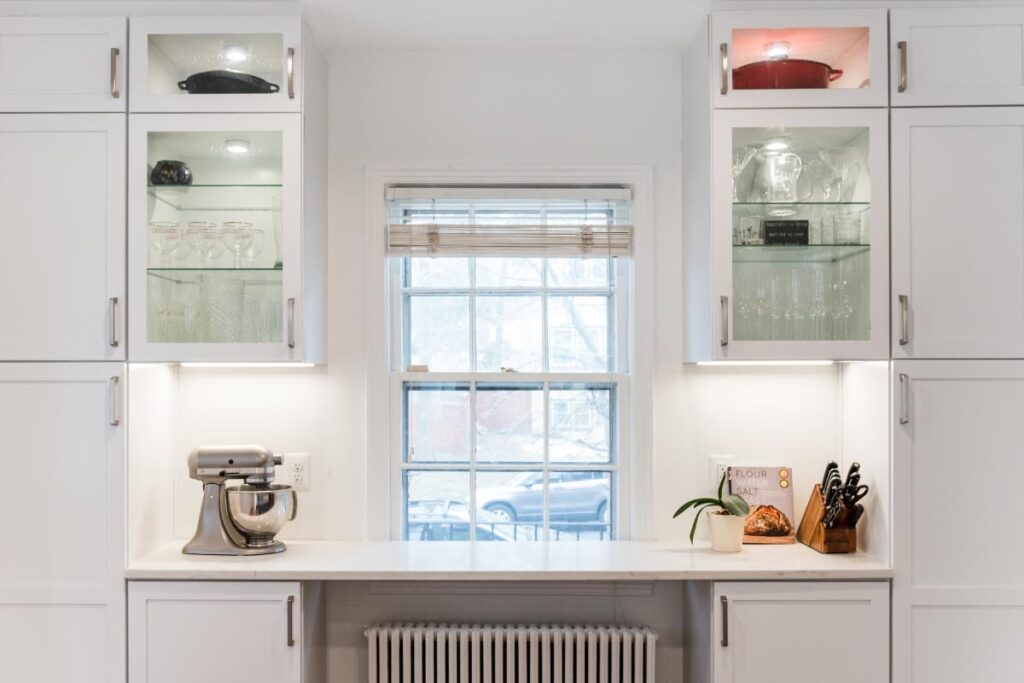
Originally built in the 1930s, the Otis Street project (Brookland, Washington, D.C.) involved the design of a new kitchen and dining room. The house received a renovated kitchen, dining area and improved access to the rear yard. The renovation was completed in 2018. […]
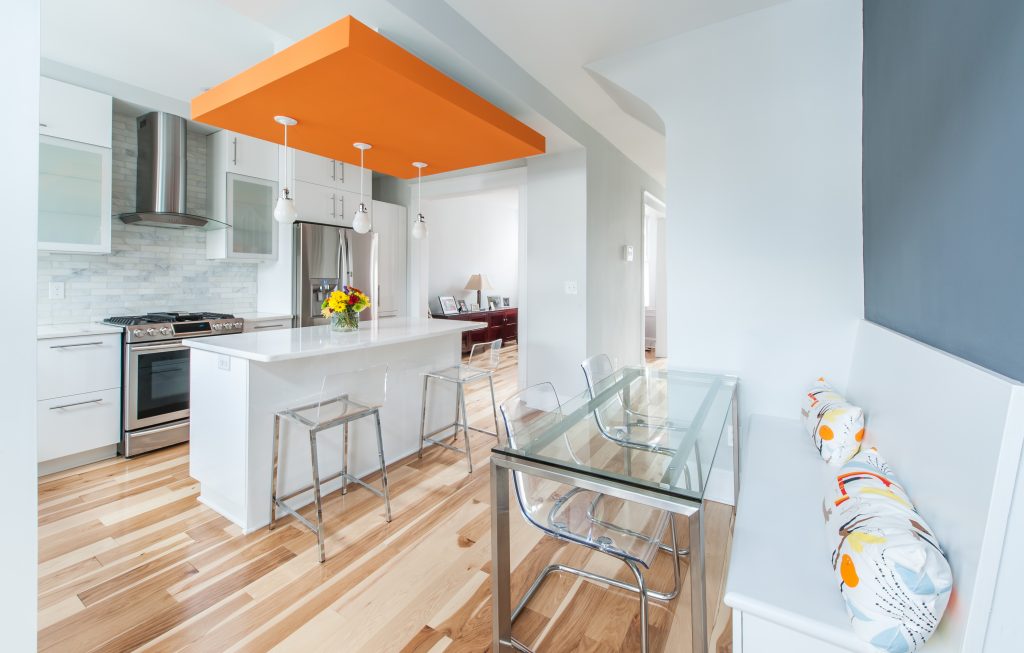
Originally built in 1918, the V Street project (Eckington, Washington, D.C.) involved the design of a new kitchen. The house received a renovated kitchen, dining area and improved access to the rear yard. The renovation was completed in 2015. […]
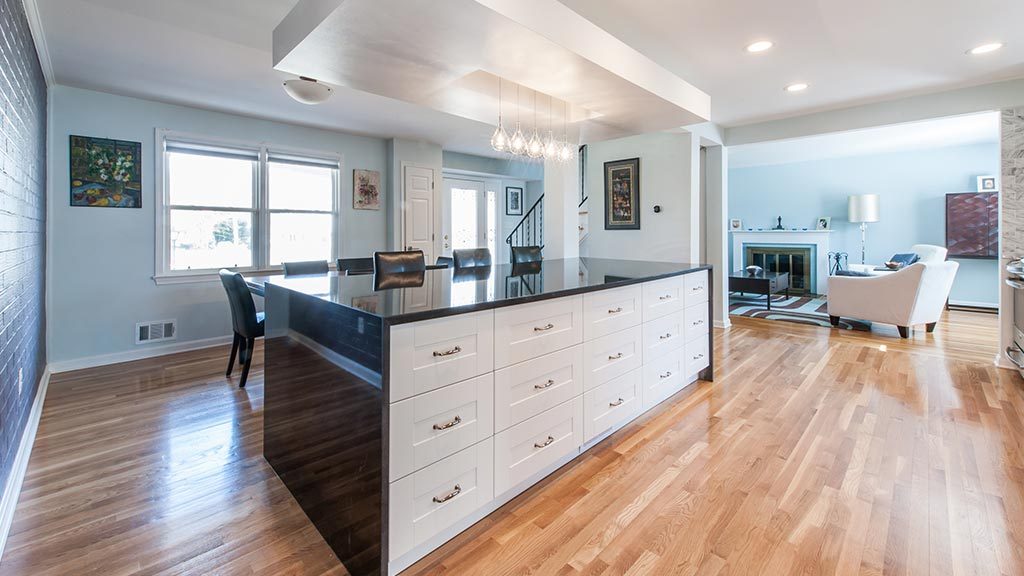
Originally built in 1964, the Red Fox Road project (Annandale, VA) involved the design of a new kitchen. The house also received a main floor reconfiguration to accommodate the kitchen and dining area to improve circulation throughout the entire level. The renovation was completed in 2016. […]
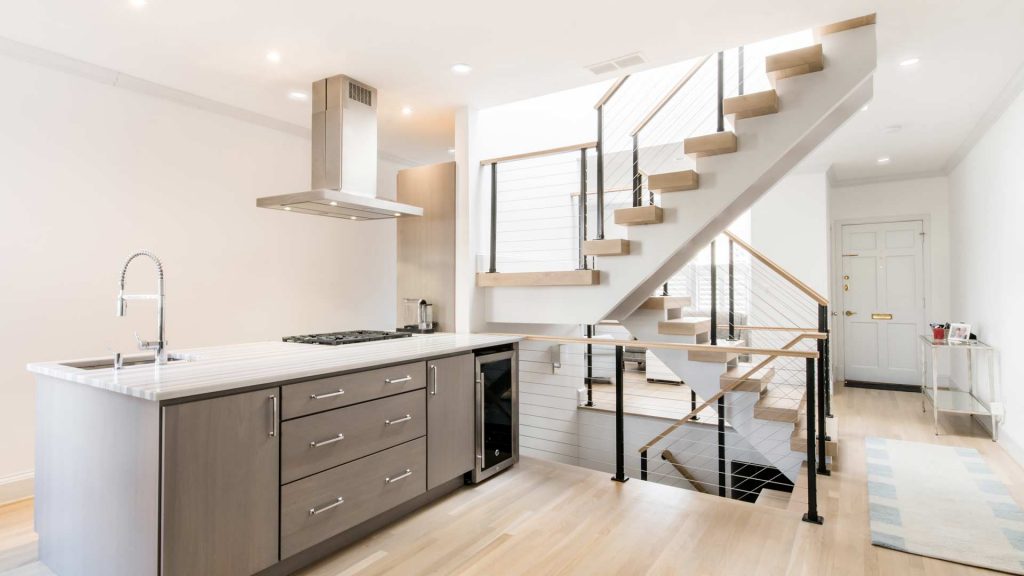
Originally built in 1900, the 34th Street project (Georgetown, Washington, D.C.) involved the reconnection of all levels and a new kitchen in order to create an interior connection between the basement and upper floors. A new main floor layout was added, which allowed for natural light to flow. The renovation was completed in 2017. […]
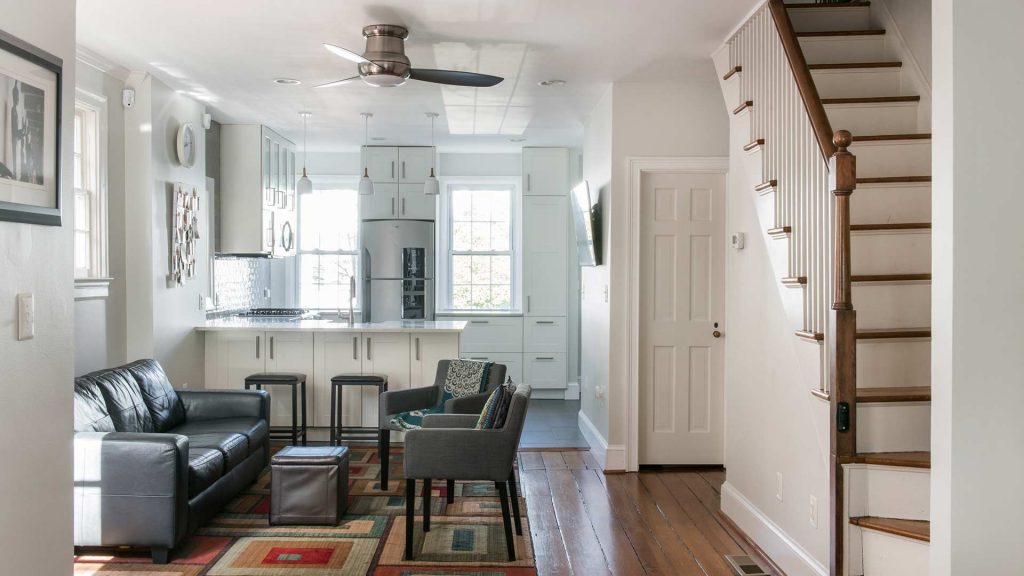
Originally built in 1869, the Dumbarton Street project (Georgetown, Washington, D.C.) involved the design of a new kitchen, powder room, and the creation of a basement living space.. Also, a new level was added to the home, improving the function of the house by adding a bedroom, bathroom and family room. The renovation was completed […]
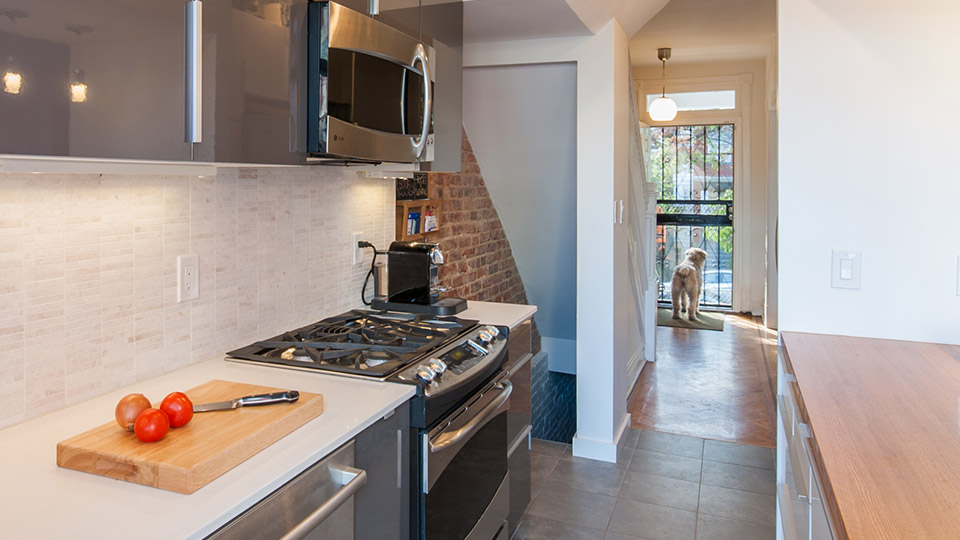
Originally built in 1912, the First Street project (Eckington, Washington, D.C.) involved the excavation of the basement and a renovated kitchen. The house received a newly renovated kitchen on the first floor and a new basement, which included a new bathroom, family room and laundry area to accommodate a growing family. The renovation was completed […]
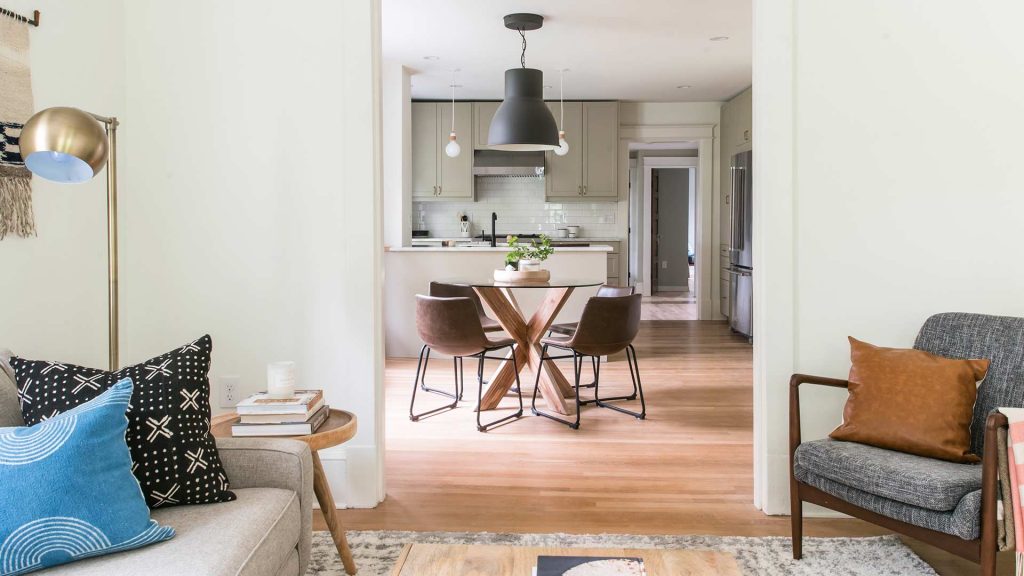
Originally built in the 1940s, Eastern Avenue project (Takoma Park, MD) involved a complete interior home renovation. The house received a new kitchen, renovated bathrooms, and improved distribution of spaces. The renovation was completed in 2017. […]
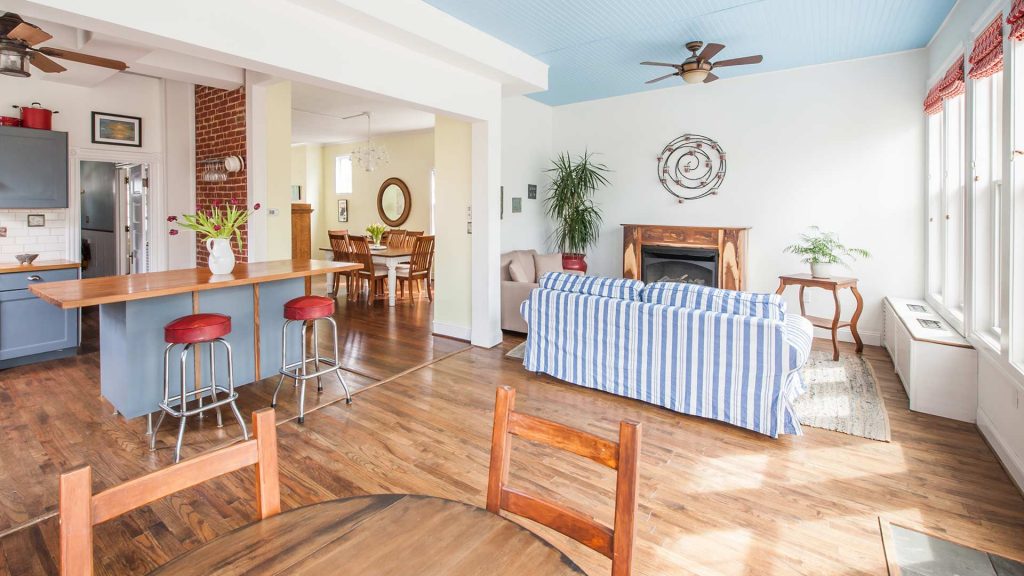
Originally built in the 1890s, the Irving Street project (Brookland, Washington, D.C.) involved a rear addition to add new ways to use the space on two levels. The house received an enlarged dining and family room in the main level and a new master suite on the second level. The addition was completed in 2015. […]